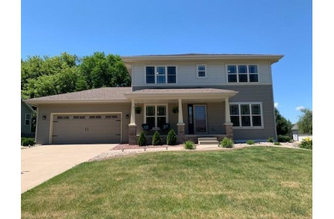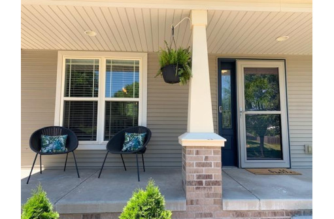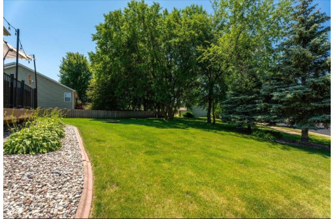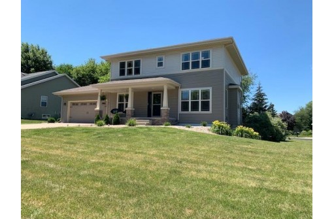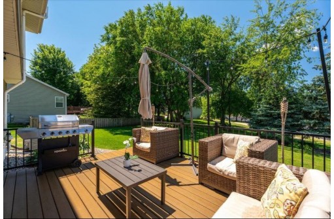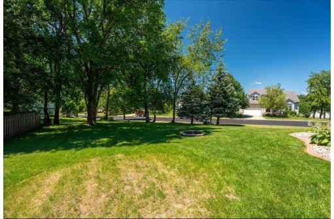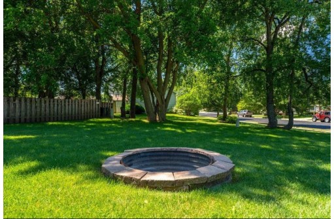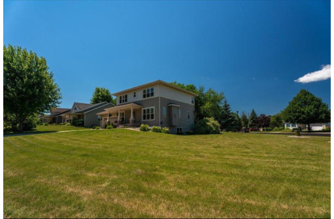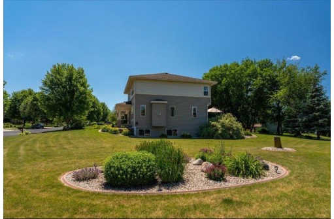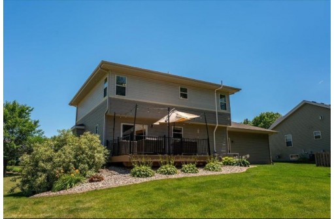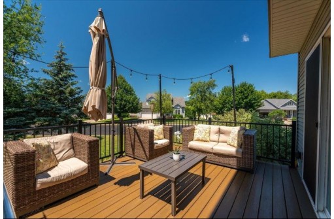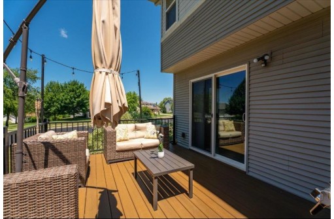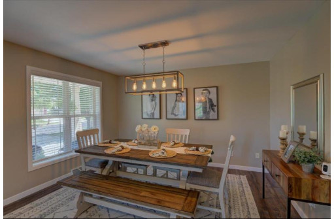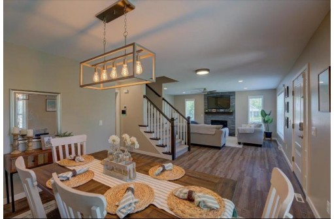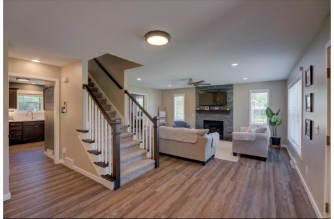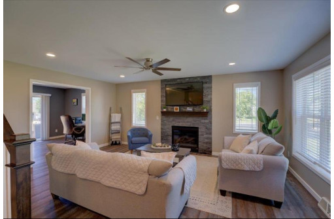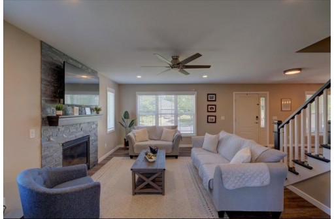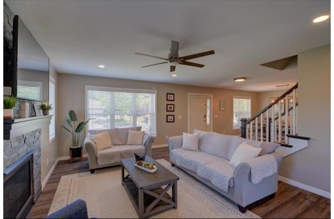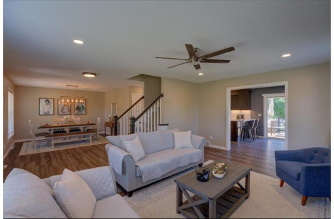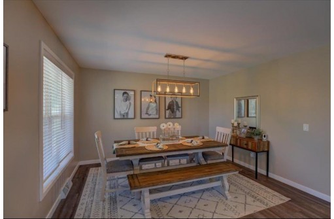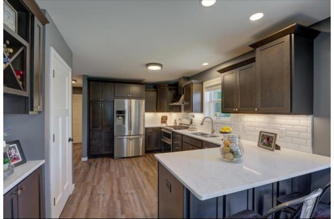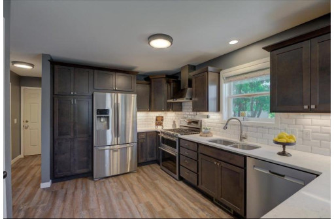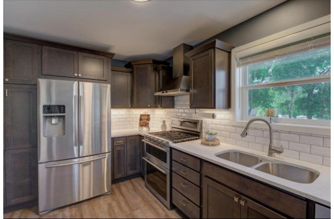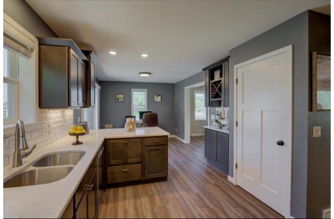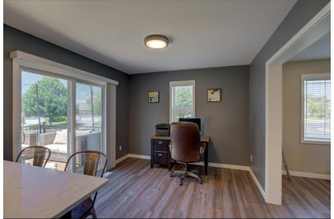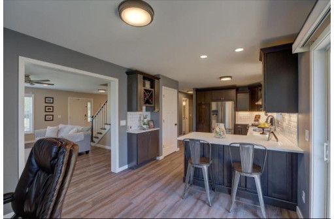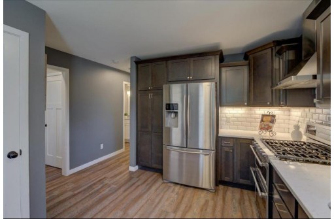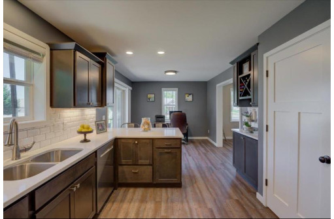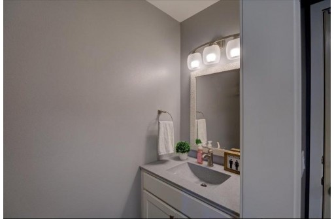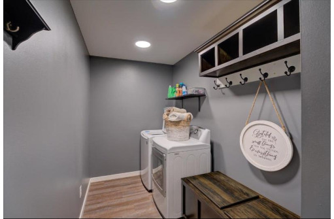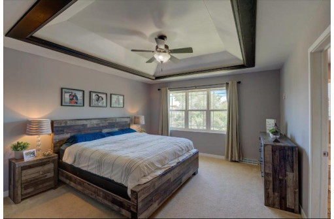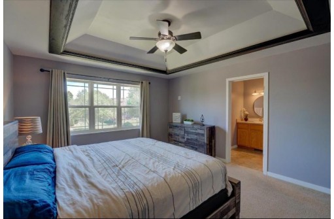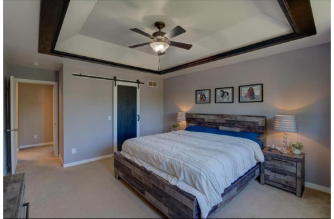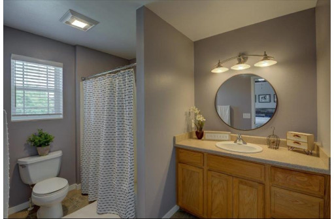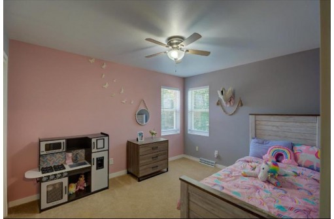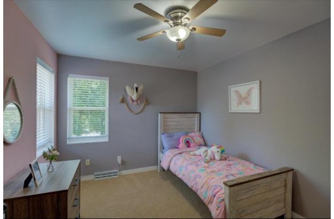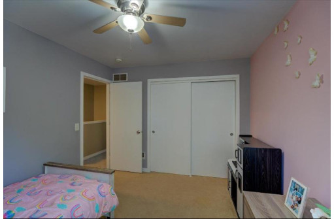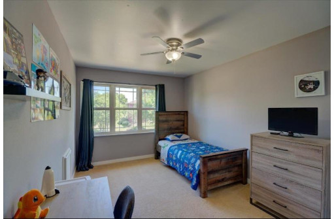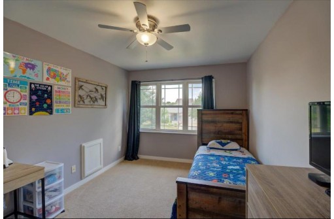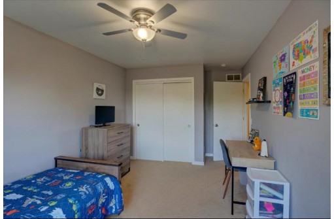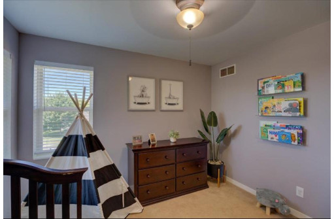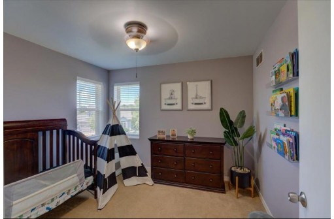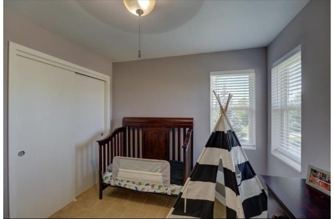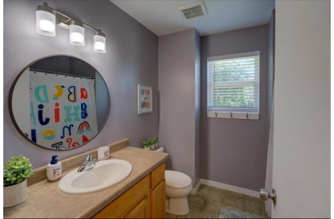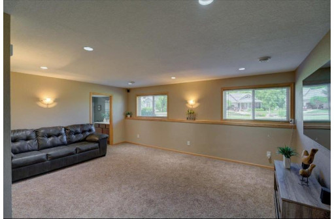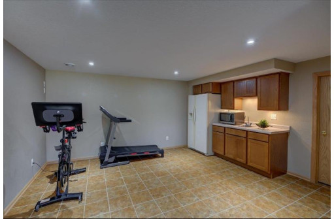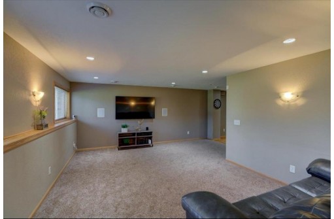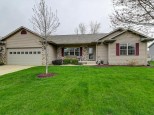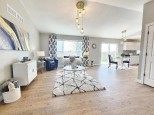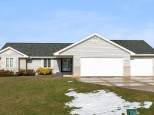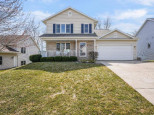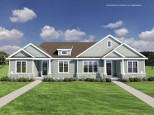WI > Dane > Sun Prairie > 692 Featherwood Pass
Property Description for 692 Featherwood Pass, Sun Prairie, WI 53590
OH cancelled! Beautiful 4-bedrom home rests on huge .33 acre lot w/lovely, mature landscaping & back yard privacy! Large front porch greets your guests! Entertain or relax on your maintenance-free deck! Gorgeous, remodeled kitchen w/newer cocoa-colored cabinets, stunning quartz countertops, subway tile backsplash, breakfast bar, stainless steel appliances w/gas stove, built-in wine rack, pantry & spacious dinette area! Warm up in the large living room w/attractive stone gas fireplace! Bonus room could be formal dining, office or play room! Main level has luxury vinyl throughout + laundry & powder rooms! Owner's suite boasts tray ceiling, walk-in closet & full private bath w/linen closet! Exposed lower level has family room, wet bar area, bathroom, lots of storage! Garage has attic storage!
- Finished Square Feet: 2,433
- Finished Above Ground Square Feet: 1,933
- Waterfront:
- Building Type: 2 story
- Subdivision: Gardens At Willow Brook
- County: Dane
- Lot Acres: 0.33
- Elementary School: East
- Middle School: Patrick Marsh
- High School: Sun Prairie
- Property Type: Single Family
- Estimated Age: 2004
- Garage: 2 car, Attached, Opener inc.
- Basement: Full, Full Size Windows/Exposed, Partially finished, Poured Concrete Foundation, Radon Mitigation System, Sump Pump
- Style: Prairie/Craftsman
- MLS #: 1939245
- Taxes: $7,063
- Master Bedroom: 15x14
- Bedroom #2: 14x10
- Bedroom #3: 12x10
- Bedroom #4: 11x10
- Family Room: 18x13
- Kitchen: 17x11
- Living/Grt Rm: 18x13
- Dining Room: 11x11
- Rec Room: 17x13
- Bonus Room: 18x12
- Laundry: 9x5
- Dining Area: 11x9
